Welcome!
We bought our sweet little cottage home in 2013, it was love at first sight.
This house was built in 1924 so it is filled with lots of old charm.
The house had been fully remodeled prior to us buying it. You can take the before and after tour HERE. By doing so, you will see that a lot of thought and love went into this home.
I feel lucky to live here.

On the exterior of the house, I have painted all of the trim white. I have also painted the front door in Valspar-Night Scape. (post)

So come on in!
I have a lot of fun switching up this entryway wall. (Post)

When you first walk into the home you are greeted into our open living/dining area.
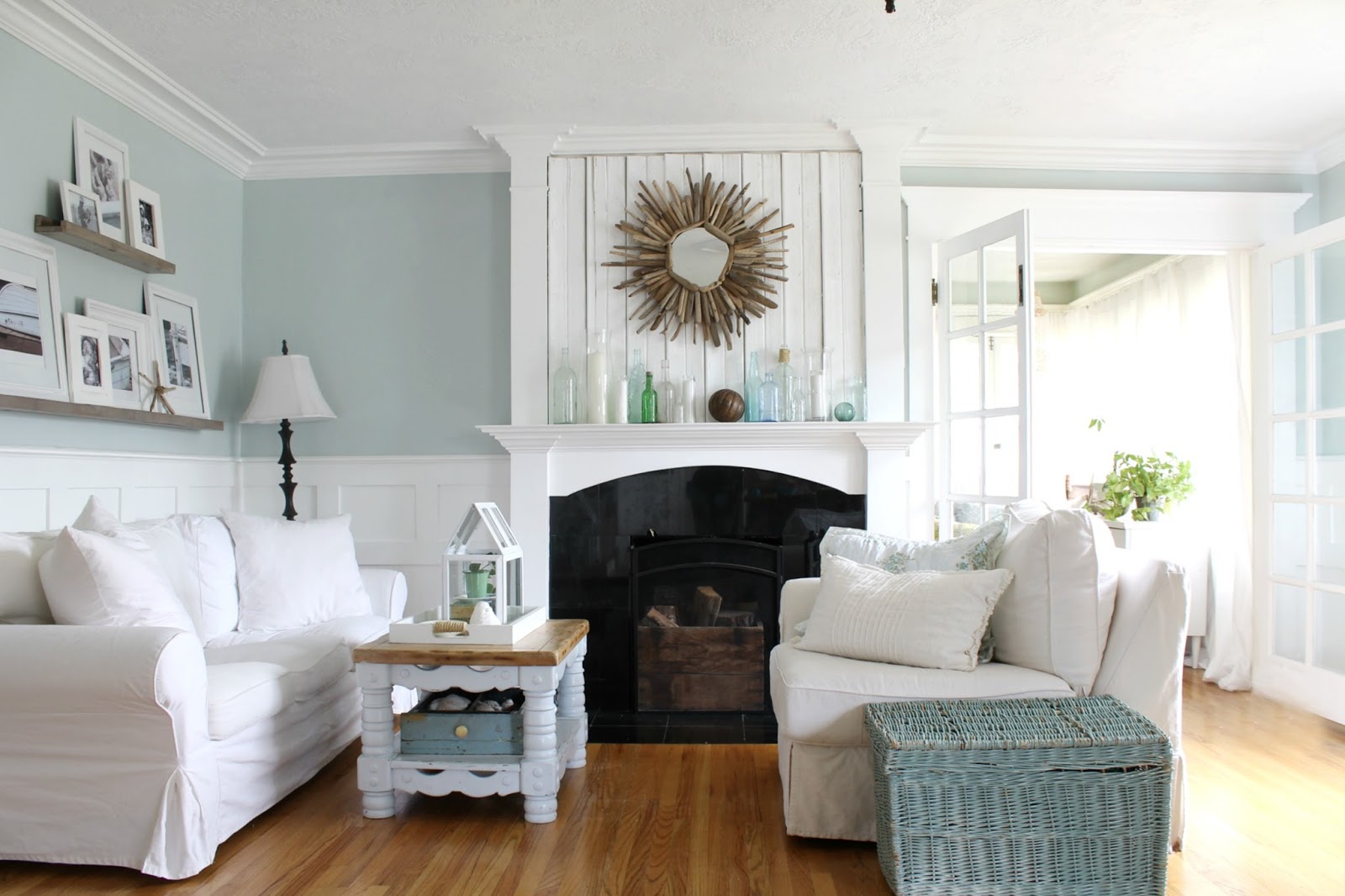
The biggest change I made to the living room was to add barn wood planks to the mantel, which instantly added more character into the room.(post)

A set of french doors lead you into our home office, which I like to refer to as “the Sunroom” because of all of the windows.

The sun just pours it’s light into this room. It is a very comfortable and relaxing room to be in.


Back into the main living area is the dining room. My favorite thing in the room are the corner hutches, original to the home.
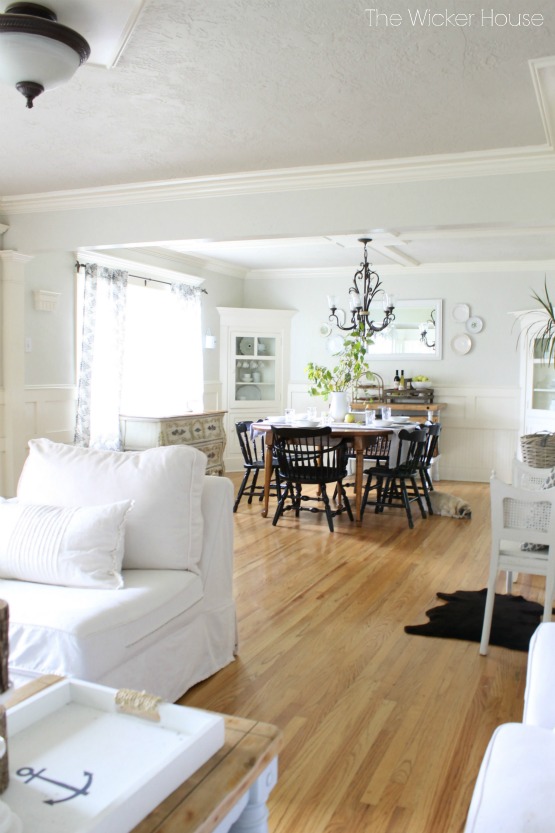
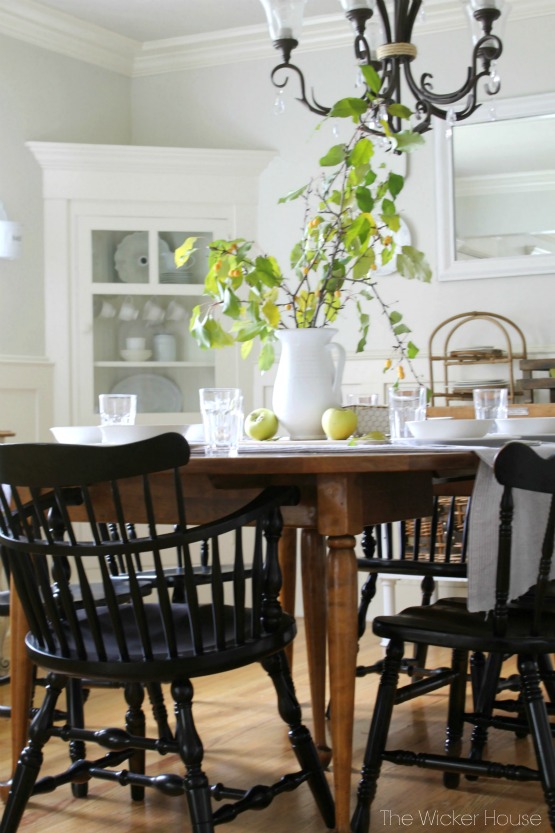
Off of the dining room is the Kitchen.
I recently gave our Kitchen a second makeover. You can see more of our Kitchen Here

I painted the cabinets twice. The first time from dark cream to light cream (seen here) the second time from light cream to white.
I painted the tile backsplash (seen here). And I painted the wood range hood mount (seen here) It was a tough decision to paint over the wood, but I’m happy I did, it really brightened up the room.



Here is the main bath of the home. It is the one my boys use most, so I painted it blue and gave it a coastal look. Even though we live in the country, I am very drawn to coastal styles, which you will see a lot of in our home. (see more of our bathroom in this post)


Speaking of my boys, here is a peek into their Minecraft themed bedroom. (Post)

Which includes a large chalk board wall (Post)

The Master Bedroom is located upstairs in the attic. (post)


There is also the Master Bathroom. (post)
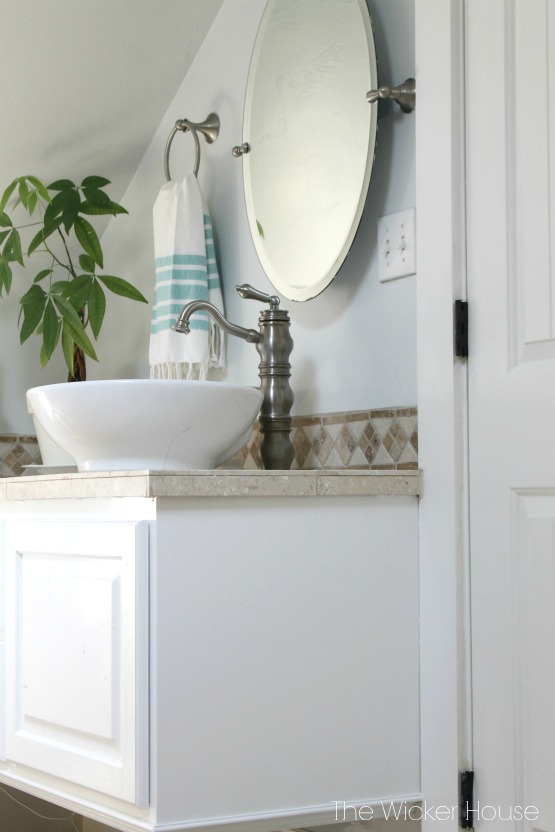
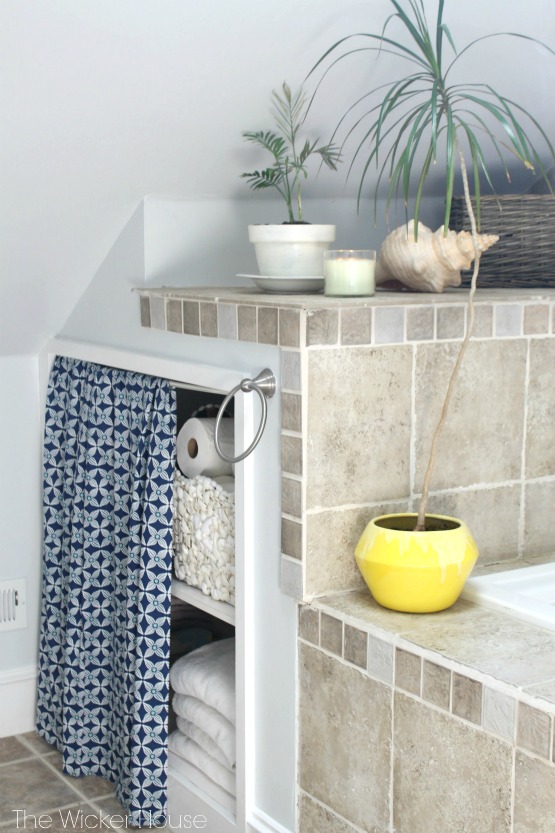
And lastly, here is a look at our backyard where we have a really fun play house.

We use the bottom portion of it as a covered patio.


And that my friends concludes the tour of our cottage home.
If you would like to see more of any of the rooms just click on the labels in the sidebar >>>
Thanks so much for stopping by,
Emily
